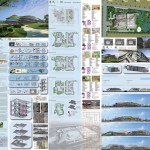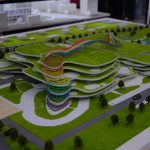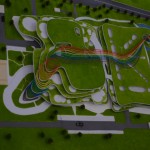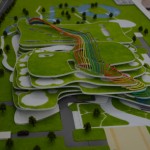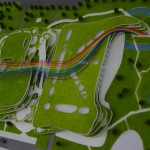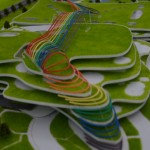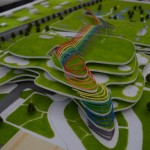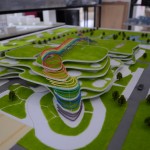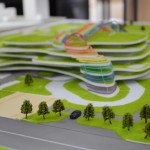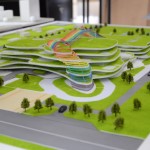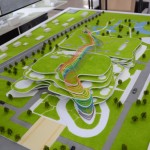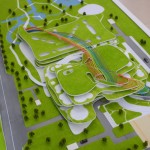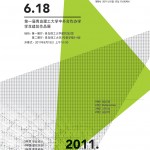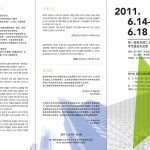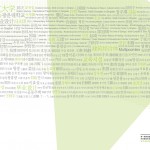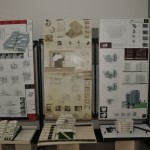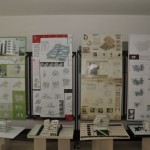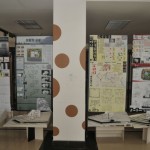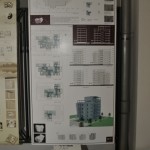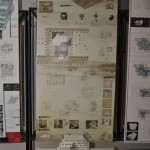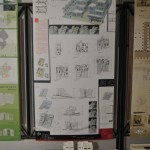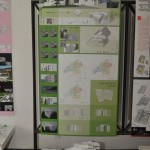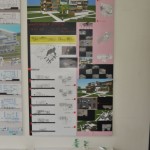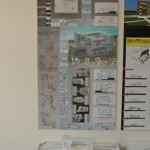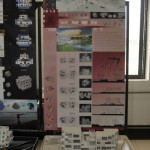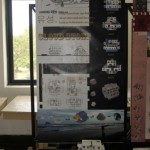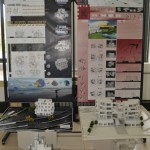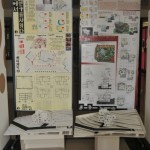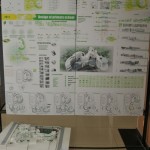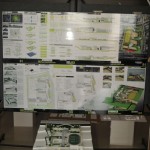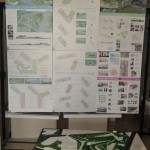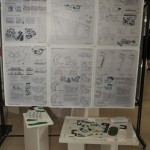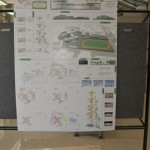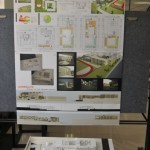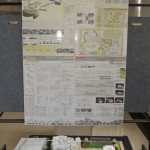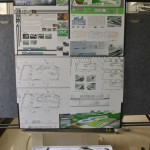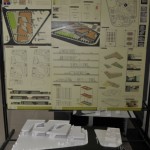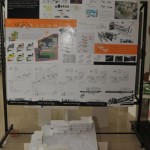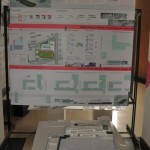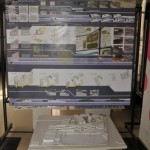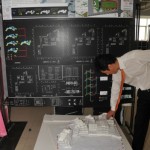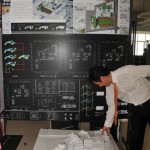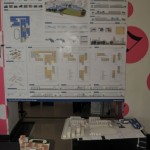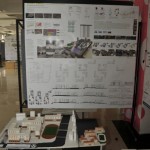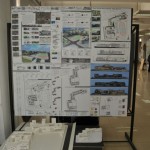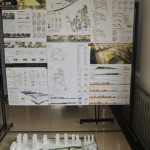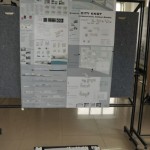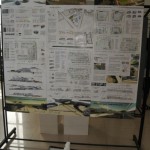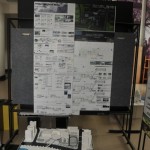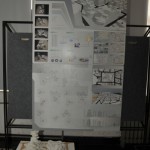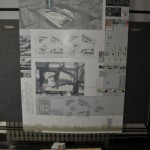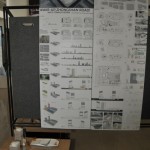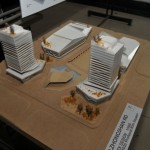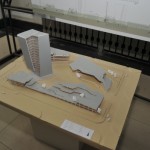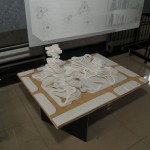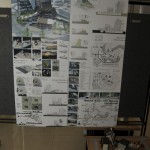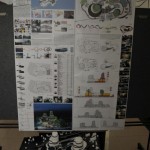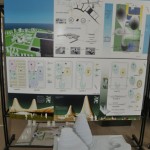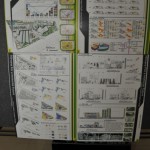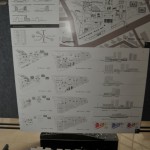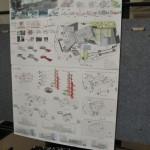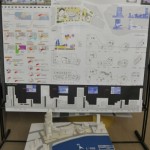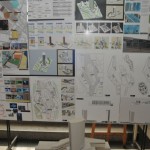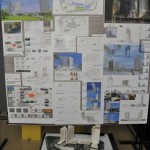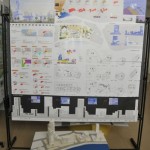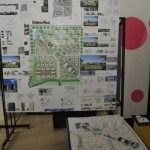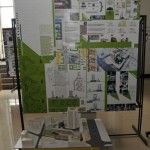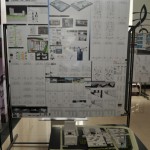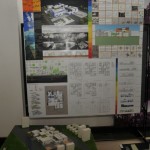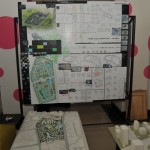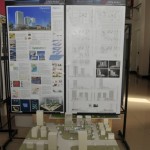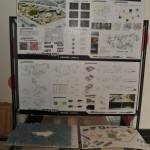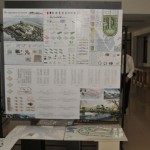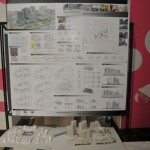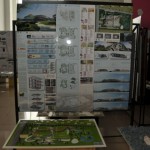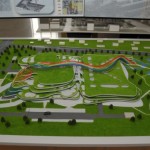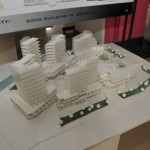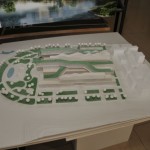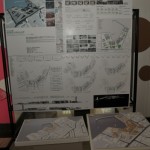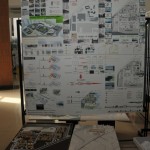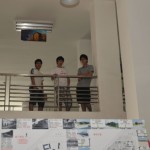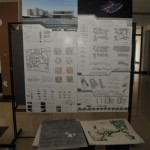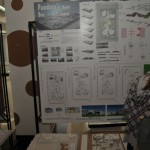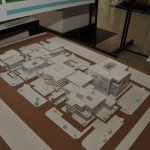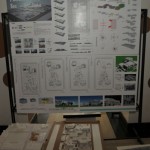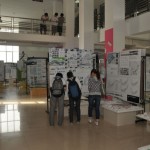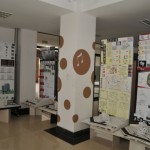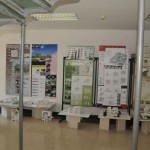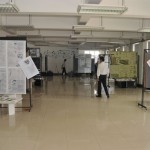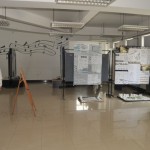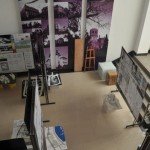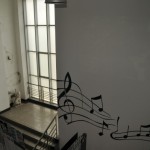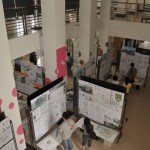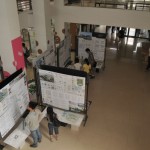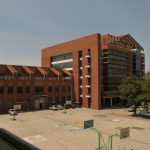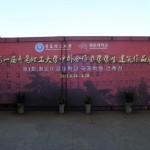
Phil Bernstein is a Vice President at Autodesk and teaches at Yale (see our interview with him here). This post, originally published in 2011 on his blog as “Winter Commencement,” offers timeless advice for architecture students about to enter the job market.
As December now rolls around it’s the eve of my last lecture in my professional practice class at Yale. Although I’ve been teaching for almost twenty-five years, I still can’t believe how quickly the semester accelerates into Thanksgiving, and suddenly it’s all over but the shouting (or, in our case, final projects and juries). About the same time as the term slammed to a closed I received a note from a student at Prarie View A&M, asking many of the existential questions that must be facing architecture students nearing their degrees. Seemed like a good time to speculate a bit about that future, and what this year’s graduates might be facing as they confront the job market in the spring, with enough time between now and then to contemplate their options and plot their strategies, so here goes:
Read on to find out Phil Bernstein’s 5 tips for future grads, after the break…

What does the market look like out there for a young architect? Everyone knows we’re at the tail end of the worst economic spell in the history of the modern architecture profession, and it’s pretty clear now that the explosive growth that drove the mid-naughts (which peaked in 2007) won’t be seen again in the foreseable future; that bubble is permanently burst. Here in the U.S. there will always be some construction as long as the economy is functioning in some form, and there’s probably some pent-up demand once credit loosens. But it’s likely that the U.S. profession has been permanently downsized by 10 – 15%, and most firm growth will be in practices that are either working outside the country or trying different business models (see below). Of course, work outside the U.S, particularly in places like Brazil, China, India, and maybe Russia will continue to explode and someone will be doing those projects. Any one with an architecture degree and the ability to speak Portugese is going to be very busy for quite a long time. Here in the U.S., however there is the harsh reality that 6,000 folks with architecture degrees will graduate in the spring and enter a market where there may be as many as 20,000 unemployed (and more experienced) architects.
What’s the best strategy for getting a job? If only it were that simple. There is some hiring going on out there, and what differentiates younger architects from their older counterparts is experience with new technology and digital skills, and a willingness to see problems from a different perspective. Good firms realize that they need diversity in points of view, fresh intellectual resources, and a pipeline of future leaders. Stipulating my obvious conflict of interest here, technological skills are a huge differentiator as well. So is a willingness to be flexible in role and career path. Special note: lots of non-architectural firms are getting on the BIM bandwagon, and hiring architects to jockey those models. Other firms are partnering with builders, or even trying building themselves. A non-tradtional route to be sure, but one that thrusts you right in the middle of the problem. Isn’t that where you’d like to be?
How will the role of architects change in the next decade? This is the biggest question of the day, in my view. The relationship between those who design, those who build, and those who own and operate projects–and the process by which all that stuff happens–is evolving, and the days of strict separation of church and state (design and construction) are ending. That creates lots of challenges for architects to define what they are good at and care about (versus the imperial authorial role that we train for) but also opportunities to reposition the profession in a way that solves the broader problems of building rather than just design. But the role of (and need for) pure designers in the traditional sense will diminish.
Has my education prepared me for what I might face out there? I guess as an educator I’m supposed to proclaim “of course!” but honestly, I’m not really sure. We work very hard in our school to establish design bona fides in our students, and the foundational skills of design can be made to serve in a broad spectrum of issues that the profession must face. And I am not a believer that schools of architecture should produce “mini-architects” fully formed upon graduation–being a decent architect is simply too hard and the profession takes time to learn. But I often wonder whether what happens outside my classroom (where we wrestle with questions of what architects do and why, rather than how they do it) is enough to arm our students for the challenges described above. The world of practice is running much ahead of the academy (see “integrated project delivery,” “digital construction,” “BIM,” etc.) and I worry that the gap may soon get too great. I can certainly suggest that the organizations that are responsible for facing these questions might get on with it, and quickly.
What are my chances to stay in architecture? The pure math isn’t great (see 6,000 graduates/year), especially for folks who are looking for traditional roles in traditional firms. But maybe that’s the secret. For the last few spring terms (during the downturn) I have suggested to our students that they try to remain “on the grid” of the building industry, which actually employs millions of people–far more than the two hundred thousand architects working in firms here in the U.S. That grid includes firms of various flavors, engineering consultancies, contractors and subs, specialty consultants, even building product manufacturers. Staying on that grid keeps you attached to building, might provide some unique perspective and skills from which you could find the right spot in the making of buidlings, and injects some much-needed architectural perspective (no pun intended) across the building ecosystem. It’s both an employment plan and a marketing strategy to emphasize the importance of architecture as practiced by architects–where building is a central activity of a vibrant society. As many architects as can fan across that spectrum is all for the good, from my perspective.
Story via Phil Bernstein’s blog


